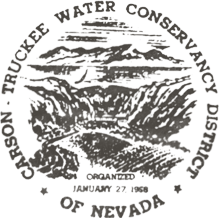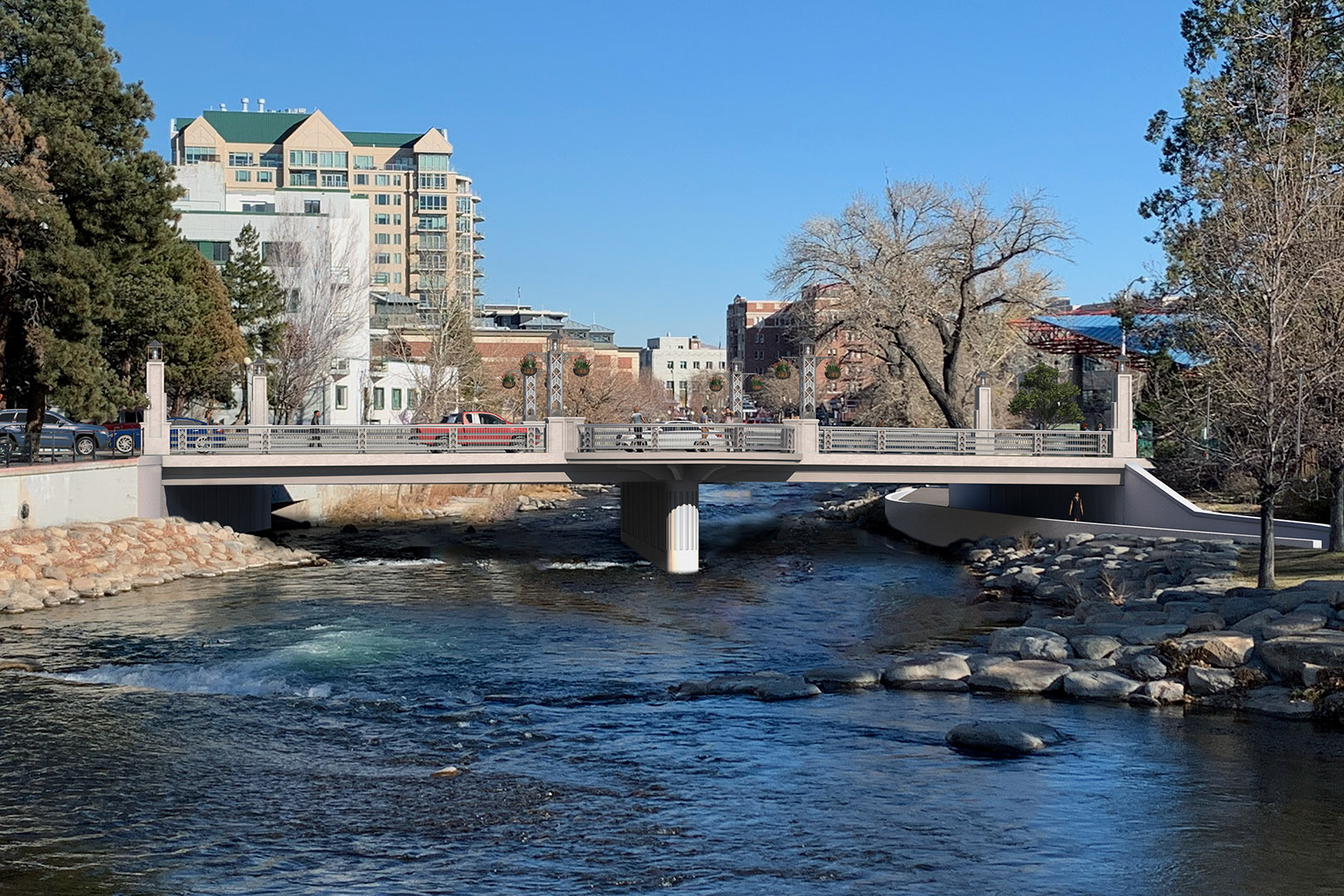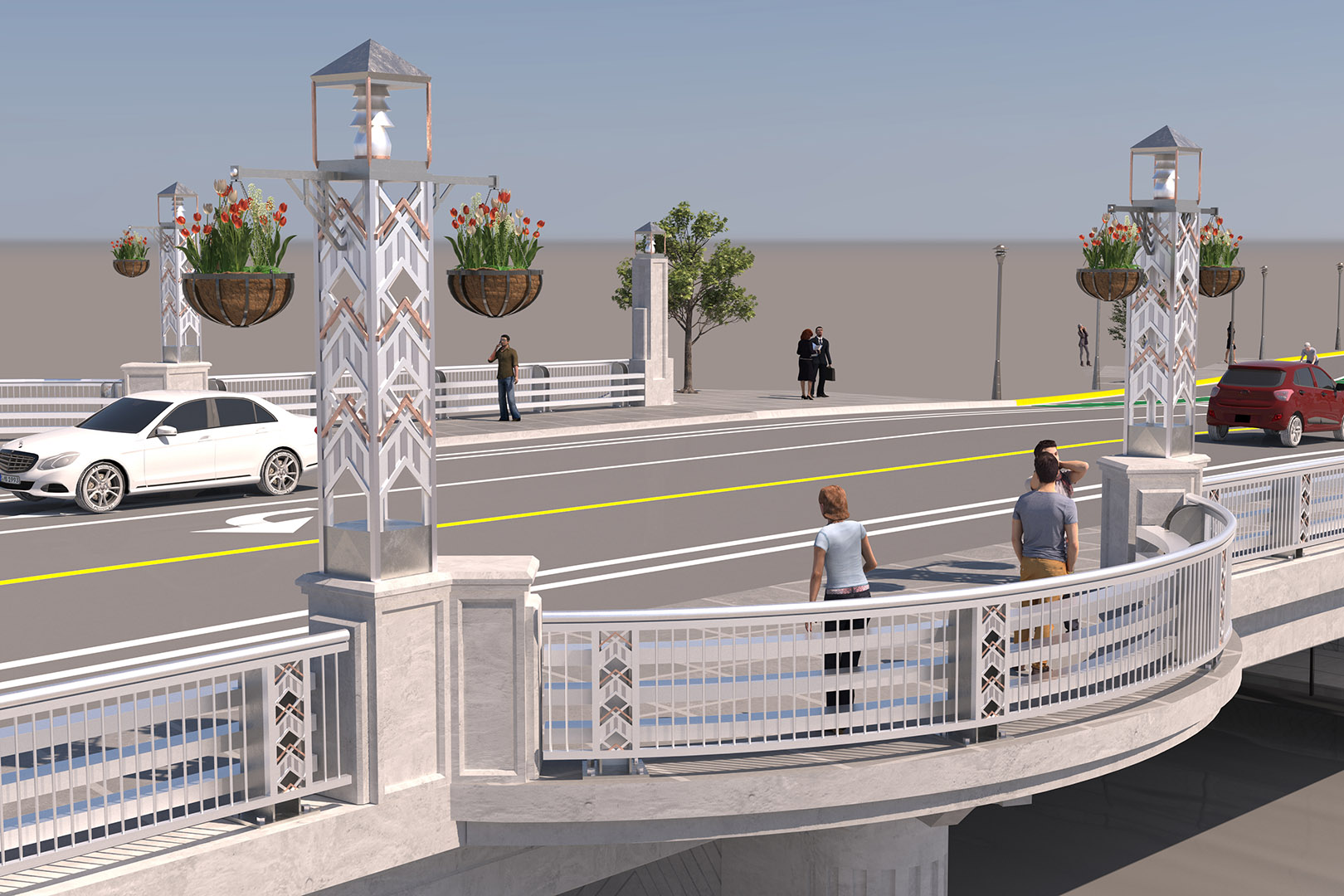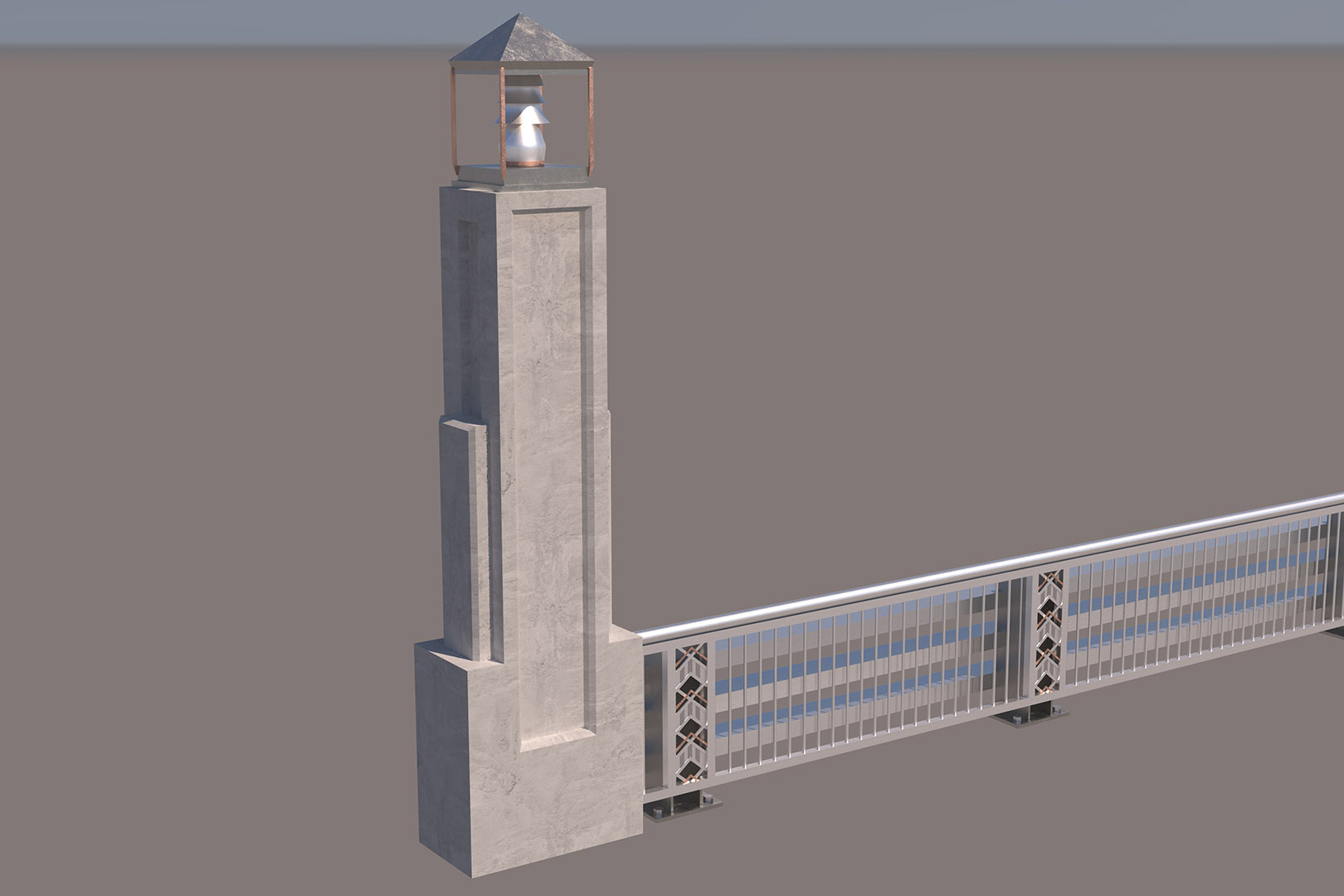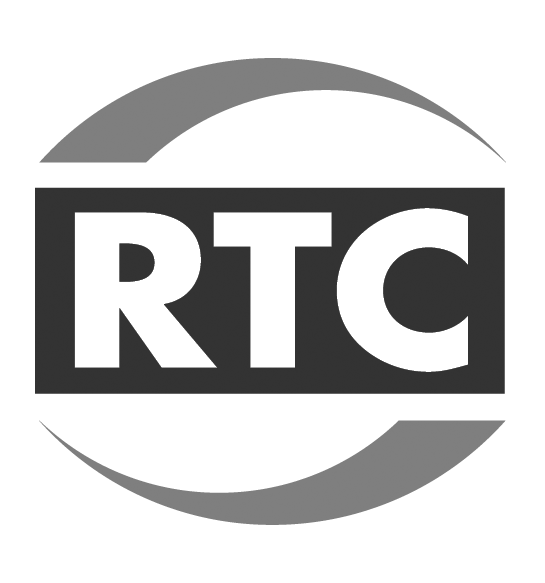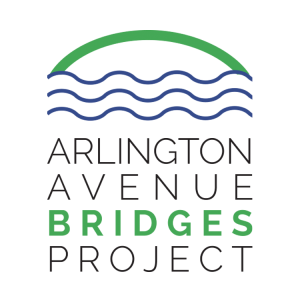
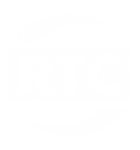
CITY OF RENO FUTURE PARK IMPROVEMENTS

Provide your input for future improvements at Barbara Bennett and Wingfield Parks
The City of Reno invites you to take part in a survey to gather feedback regarding future enhancements of Barbara Bennett and Wingfield Parks in downtown Reno. The master plan survey helps ensure the community’s voice is heard, and it will play a role in shaping the future of these spaces.
The master plan project at Wingfield and Barbara Bennett Park will guide planning for improvements to the parks that will accommodate a wide range of ages, abilities, and interests for years to come.
You can take the survey online today through June 16, 2023. It can be accessed at the links below.
The survey should take 10-15 minutes to complete. We thank you for sharing your thoughts!
Take the City of Reno Future Park Improvements Survey
Take the City of Reno Future Park Improvements Survey (Spanish)
PIM#3A:
Overview
Click below to download pdfs of the PIM #3A files:
PIM#3B:
August 2022 Build-A-Bridge Results
Click below to download pdfs of the PIM #3B files:
PIM#3C:
Whitewater Park Coordination
Click below to download pdfs of the PIM #3C files:
PIM#3D:
Design Details
Click below to download pdfs of the PIM #3D files:
PIM#3E:
Environmental Study
Click below to download pdfs of the PIM #3E files:
Survey Questions and Response to Comments received during PIM #3
English
PIM#3 – Survey Questions
PIM#3 – Response to Comments (Coming Soon)
Spanish
PIM#3 – Survey Questions
PIM#3 – Response to Comments (Coming Soon)
LATEST NEWS
Virtual Public Information Meeting #3. The June 2023 Public Information Meeting is divided up into five mini-presentations. The five videos and Accessible PDF presentations are focused on providing updates for project overview, Build-A-Bridge tool survey results, Whitewater Park User Coordination, design details, and the environmental study.
PIM#3B:
August 2022 Build-A-Bridge Results
PIM#3C:
Whitewater Park Coordination
Photo Renderings:
TIMELINE
The two Arlington Avenue Bridges are structurally deficient due to their age and repeated exposure to flood events. The (North Bridge was originally constructed in 1921, widened 20’ to the east in 1939, and widened 16’ to the west in 1977. The South Bridge was constructed in 1939 in its current configuration. Replacement concepts were suggested in the City of Reno’s 2009 TRAction Visioning Project. The RTC began building on the TRAction Project in 2019, undertaking a feasibility study to develop specific bridge concepts and aesthetic themes, identify design and environmental constraints, review flood protection requirements and analyze pedestrian and multimodal access to Wingfield Park. View RTC Project Milestones, including design and construction, from November 2019 through 2026.
PROJECT FUNDING
The estimated total cost of the improvements in the 2050 Regional Transportation Plan (RTP) is $27 to $32 million. The RTC has allocated federal funds for the project and executed a Local Public Agency (LPA) agreement with the Nevada Department of Transportation (NDOT) to administer the funds. The RTC is also honored to receive a $7 million Rebuilding American Infrastructure with Sustainability and Equity (RAISE) Grant from the U.S. Department of Transportation to apply to the construction of the bridges.
